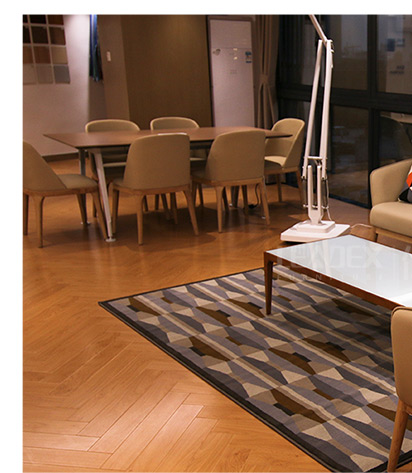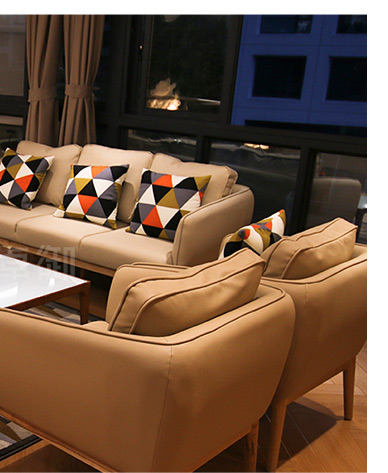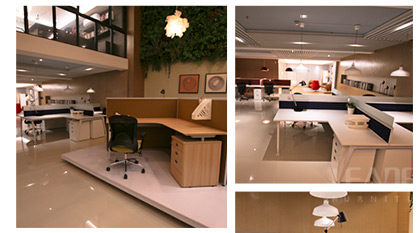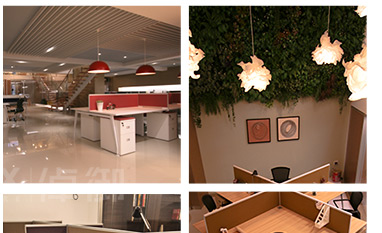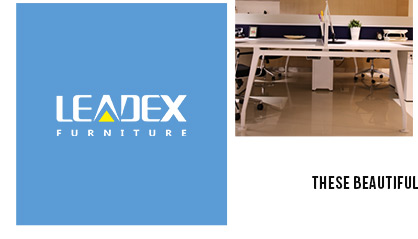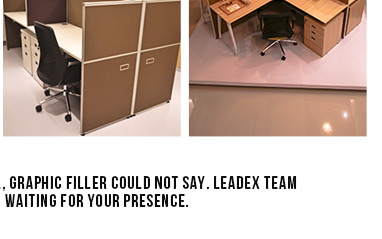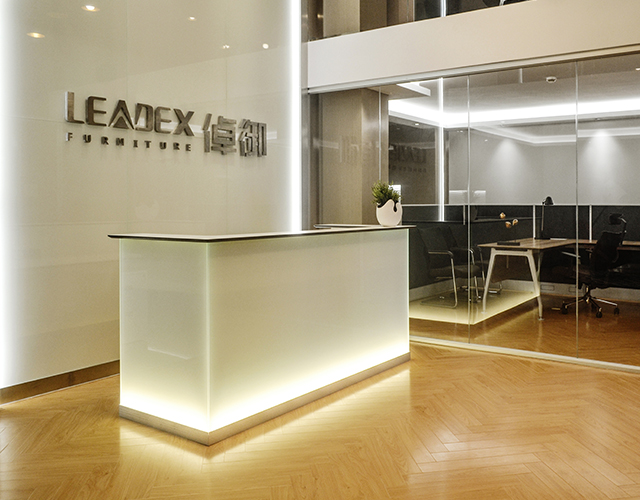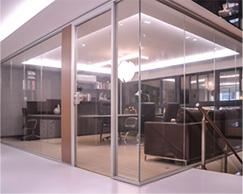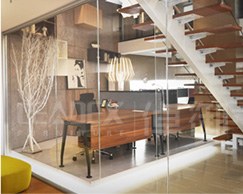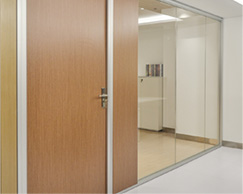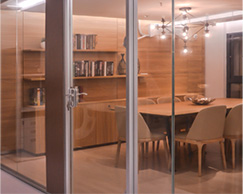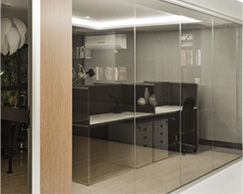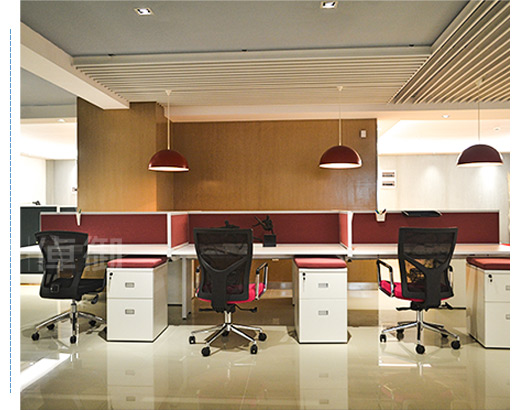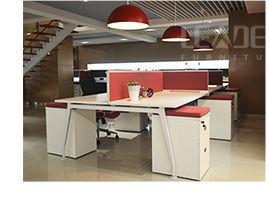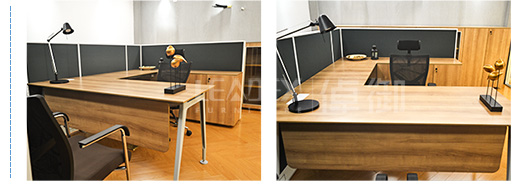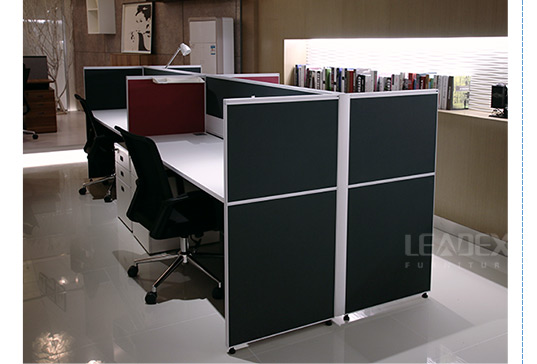Leadex office center
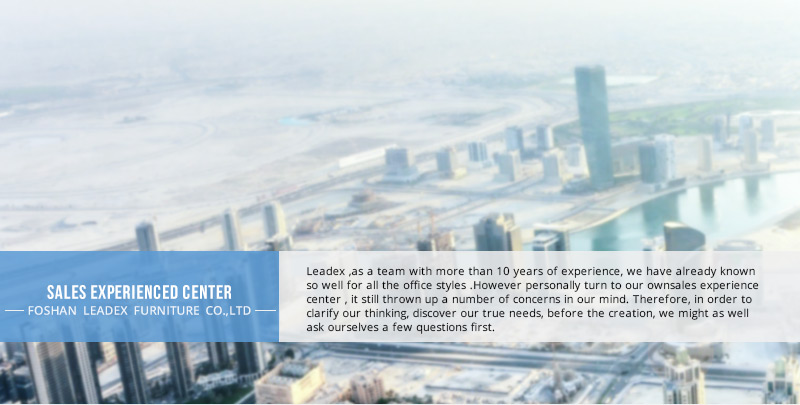
|
1. who are we? |
2. what we really want? |
3.what should we do? |

|
|

|
|

|
|

|

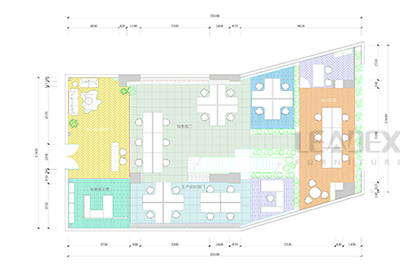
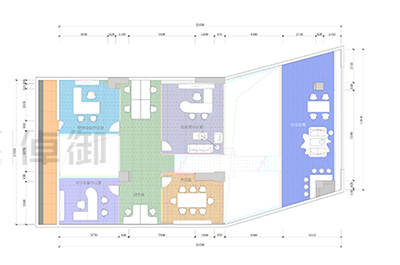


|
RECEPTION SALES MANAGER DESIGN STUDIO |
CFO DESIGN DIRECTOR GM |


| SALES DEPARTMENT PRODUCTION DEPARTMENT | FINANCE DEPARTMENT MEETING ROOM DISCUSS AREA |
|
AFTER THE SPACE LAYOUT, WE CAN START TO SELECTED FURNITURE FOR EACH TEAM. |
|
|
HIGH PARTITION:VISION SERIES |
|
|
|
|
|
|
|
SPACE DIVISION ——————————————————
|
|

|
RECEPTION AREA ----------------------------- Pure white reception area, under the streaks of light, is so simple, peaceful, full of modern. Waiting area sofa is using the popular mix style, to meet the Leadex team spirit which is active, open and inclusive |

|
|
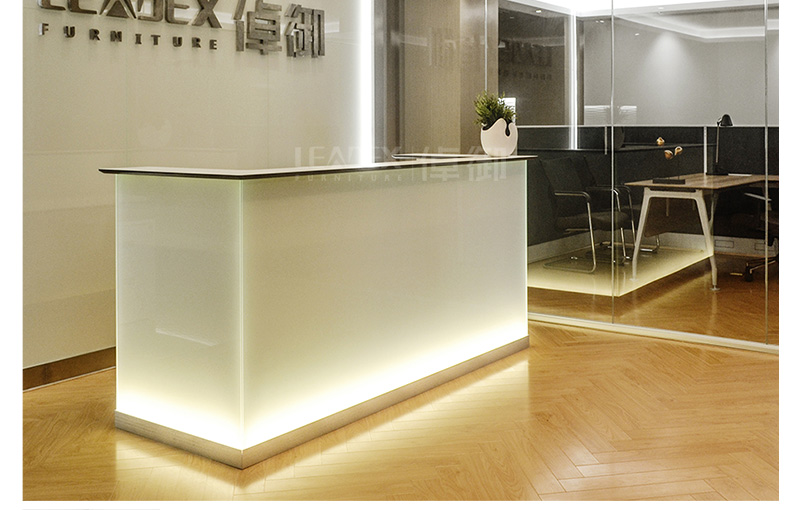
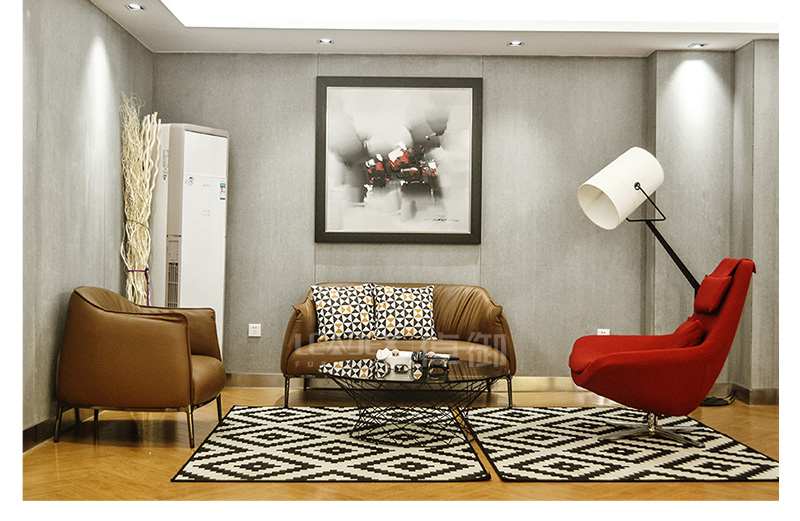
|
THE SALES DEPARTMENT
Here is using open bench combination. The combination not only improves the space utilization but also promote the team communications. Side screens are flexible to install, depending on the level of privacy requirement. Mobile pedestal with cushion is dual-use, either storage space or temporary chair for visitors. |
|
|
|
|
|
THE WORKING GROUP:MDS SERIES CHAIR:ZY-M011M |
|
|
|
|
HEAD OF SALES DEPARTMANT We creat a relatively closed space by screens. It gives space to user focusing on personal thinking and communication with visitors. |
|
|
|
|
|
SCREEN:C60 series |
|
|
PRODUCTION DEPARTMENT Here we use thin-wide partitions combination. Thick partition as spine is for wires running. Thin partitions at sides enrich the shapes of design,and save the general cost. |

|
|
|
THICK SCREEN:C60 series |
|
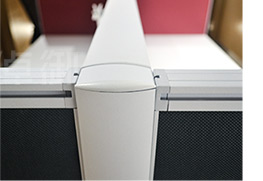
|
|
THE DESIGN AREA ----------------------------- Design area should keep off external disturbance,while encourage internal communication. Here we creat an individual space by high partitions. Inside we give open desking system. We also provide leisure chairs for brain storming. |

|
|
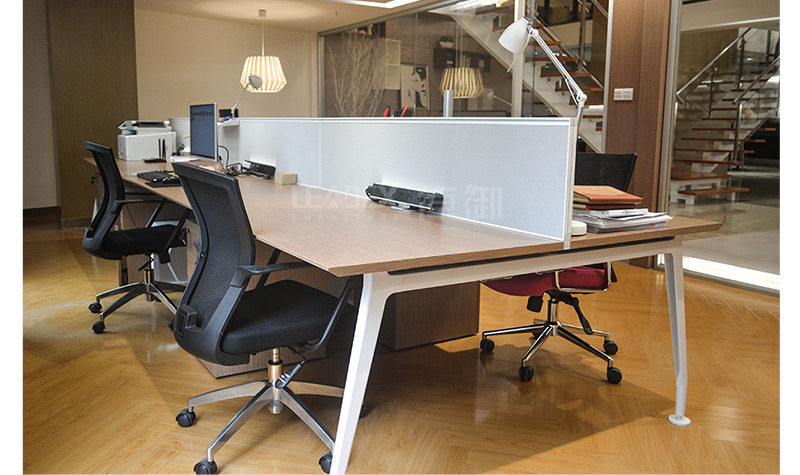
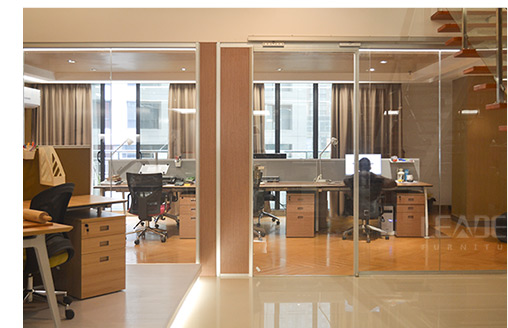
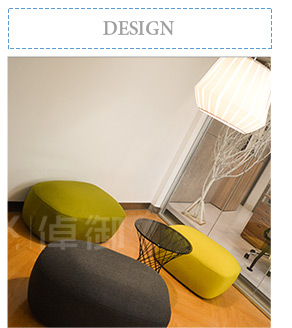

|
|
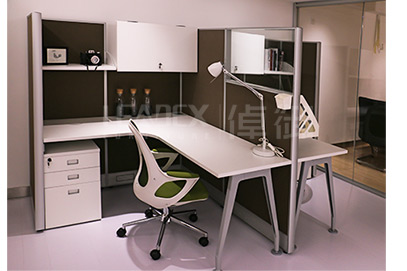
|
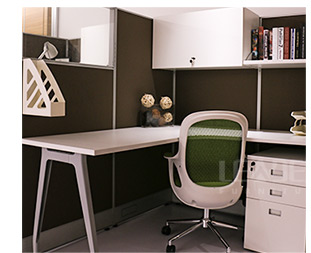
|
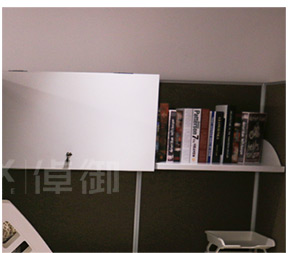
|
|

|
|
OFFICE OF THE CHIEF FINANCIAL OFFICER We try to creat a simple and neat working space to foil the hostess’ smart and efficient. Consice does not mean lustreless, from snow white glass top to shiny desk frame, and then to the refined trimings in the back unit, all revealed on the quality of design and relentless pursuit. |

|
THE WORKING GROUP:MDS SERIES
zy-CH012H |
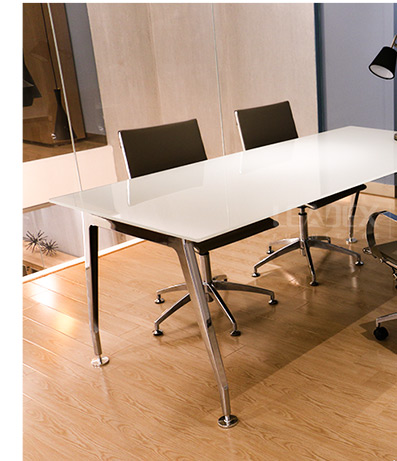
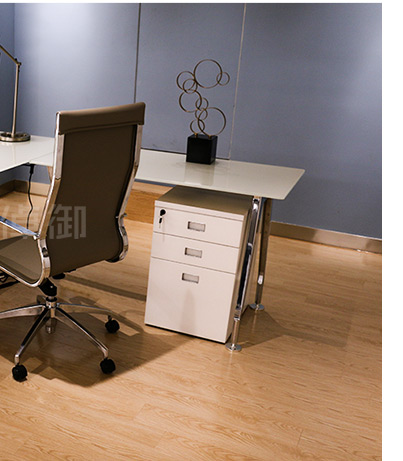
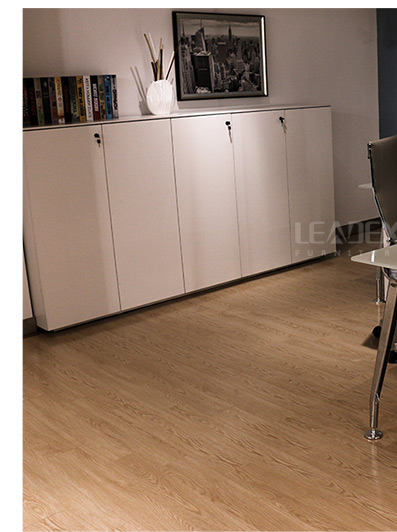
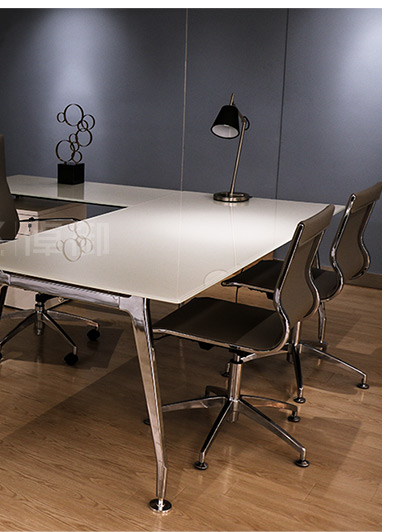
|
GENERAL MANAGER OFFICE We choose dark walnut to creat steady tone for the space. We provide a P-extension in the main top, it can make the whole design streamline while increase the working space. Combination side Cabinet brings direct convenient storage and increases working area. Wall unit integrates storage with decorative, seamless throughout the space. |

|
THE WORKING GROUP:
MDS SERIES
SOLO SERIES
LDS-014-1-LE |
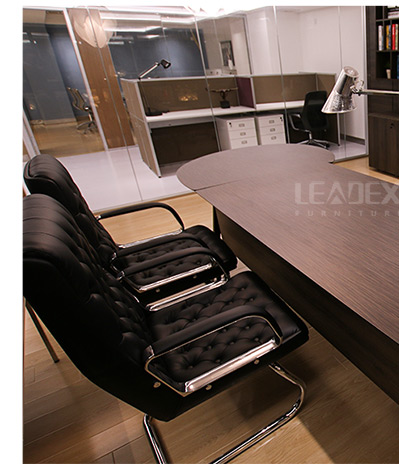
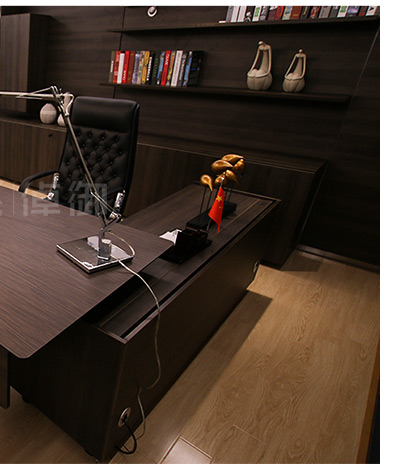
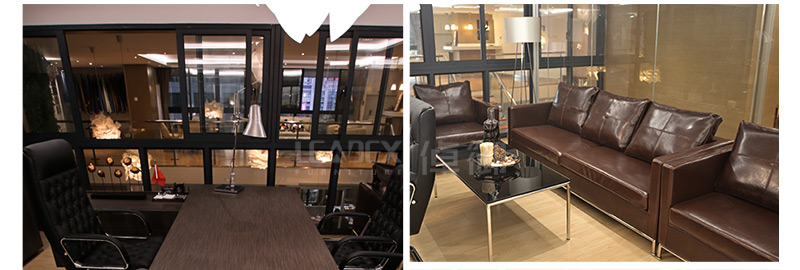

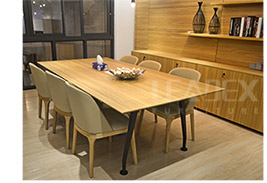
|
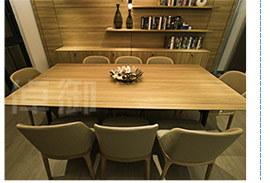
|
CONFERENCE ROOM
|
|
|
|
|||
|
CONFERENCE TABLE:MDS SERIES |
|
CHAT AREA Side-lying on the sofa, ears the soft music, the air was filled with the fragrance of freshly coffee. Regardless of host and guest,we all enjoy the chit-chatting. |

|
CONFERENCE TABLE:
LDS-014-1-LE |
